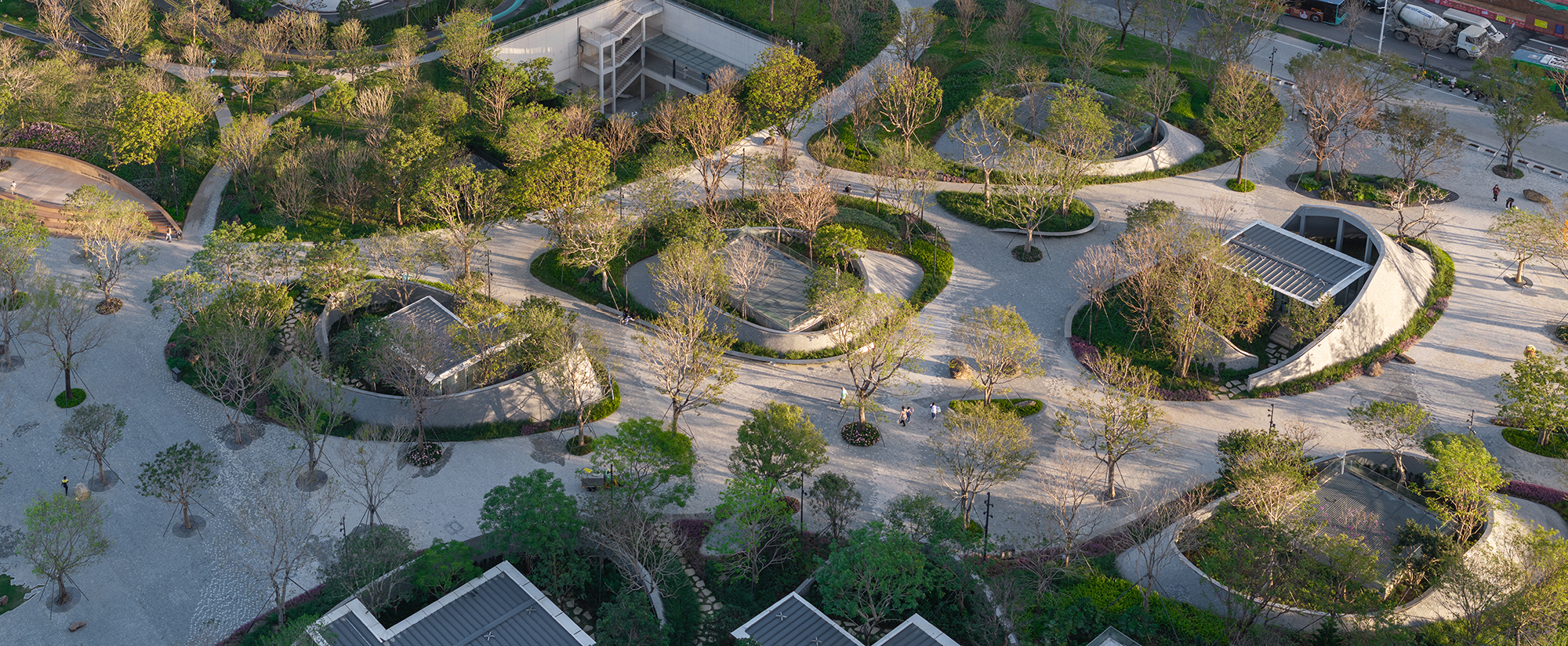

原始场地 The original site


建设过程中对比 Comparison During Construction
设计针对不同区域设施体量尺度和空间特质,西侧入口区高体量设施,外部结合礁石海浪墙体屏蔽消解,辅以乔木和攀爬植物,融入礁石森林;中区风井和下沉广场密集,结合森林停车场,以绿篱围合设施,使其成为绿色的连续背景;东区结合场地,用地形和植物,让设施消融在场地里。
In response to the scale and spatial character of these structures, differentiated strategies were employed: around the west entrance area, where the high facilities are located, the design introduces a reef-and-wave wall to obscure the structures, complemented by trees and climbing greenery, forming the “Reef Forest”; in the central zone—densely populated with ventilation shafts and sunken plazas—a forest parking lot encircles the infrastructure with hedges, embedding them within a green backdrop; in the eastern sector, existing topography and vegetation were carefully calibrated to dissolve all traces of utility structures into the landscape.


礁石森林 Reef Forest
实施的最终效果,也应征了设计的初衷,当市民进入公园,看到满眼的绿,甚至都没有发现这些原本大体量的设施。
The final outcome affirmed the original design intent—visitors now enter a sea of green, unaware of the once-dominant infrastructural volumes.
2. 以终为始,功能完善
2. Begin with the End in Mind: Functional Enhancement
公园一期拥有开放的大空间,和多样的活动场景,但作为综合性公园,市民的需求并未被完全满足,随着时间的推移,在使用过程中,不断有新的需求被提出,设计团队在设计初期经过多轮详尽的现场和线上调研,梳理不同年龄段、多样人群的使用需求,以终为始做设计。
While Phase I offers generous open spaces and varied activity scenarios, the growing needs of a dynamic city called for more. Throughout the design process of Phase II, the team conducted extensive on-site and online research to identify the evolving demands of citizens across age groups and populations, allowing the design to work backward from clearly articulated needs.

沙滩剧场和远处的乘风楼(自然教育中心)
Beach Theater and Distant Wind-Riding Pavilion (Natural Education Center)
设计基于场地特质,为二期植入八大功能模块:3片不同尺度的大草坪(从2000+㎡到4000+㎡),满足不同活动场景需求;近4000㎡的海浪沙滩,在市中心也能感受海滨的微度假,让玩沙的孩子有树荫,让看孩子的家长有地儿躺;多重体验的海洋主题嬉乐园2.0,从玩水到滑索,从滑梯到在大螃蟹体内穿梭,不同年龄段孩子自得其乐;两个篮球场、七人制足球场、成人智慧健身场让运动成为日常;乘风楼(自然教育中心),让孩子们的好奇心得到充分满足,真正的寓教于乐;两个咖啡馆(鹿鸣斋+乘风楼),一东一西,结合大草坪和大沙滩,再卷的城市,也需要放空。
Phase II introduces eight functional modules tailored to the site: three lawns of varying sizes (ranging from 2,000+ to 4,000+ square meters) to support different events and gatherings; a 4,000-square-meter wave beach that offers a coastal “mini-vacation” experience within the city center, providing shaded areas for children playing in the sand and comfortable lounging spots for supervising parents; a multi-experiential ocean theme “Fun Park 2.0”, featuring water ponds, ziplines, slides, and tunnels inside the giant crab that entertain children across age spectrums; two basketball courts, one 7-a-side football, plus an intelligent adult fitness zone for everyday exercise; the Wind-Riding Pavilion (Nature Education Center) fostering curiosity, truly embodying the concept of “learning through play”; and two cafes, Deer Call Hall and Wind-Riding Pavilion, strategically located on the east and west, complementing the large lawns and expansive beach, offering tranquil spaces for respite even in the most bustling of cities.


Copyright © 2018 景观网 .All Rights Reserved
www.中国景观网.net 备案号:浙ICP备2021007798号 技术支持:中国互联 网站后台
